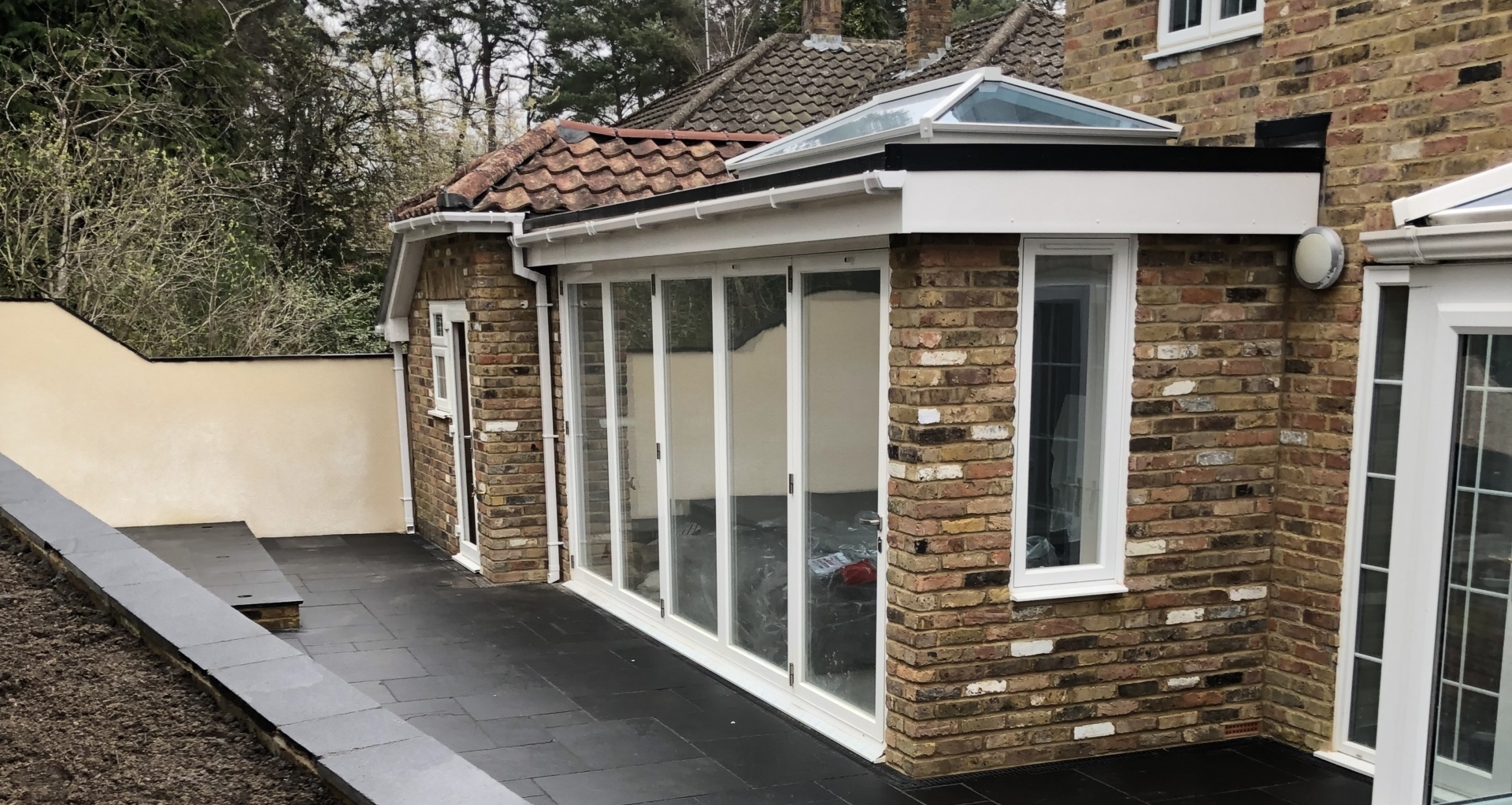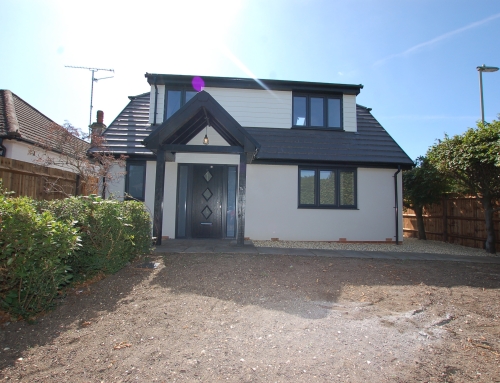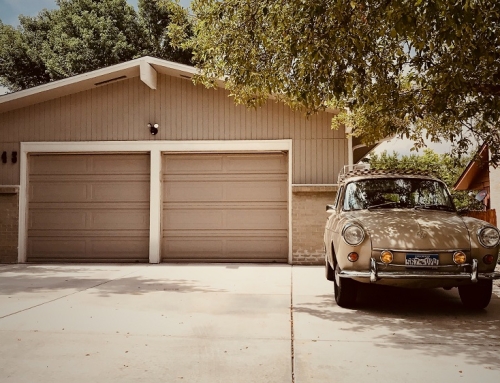We love building extensions. There’s something wonderful about helping people create their forever home from the house they bought, and watch their family and life expand to fill it.
But we’re not going to lie – it’s not a simple thing. There are a lot of rules around building extensions, what you are and aren’t allowed to do, and how you go about it. And if you’re not in the trade, it can all start to seem a bit daunting. For example, what’s permitted development? When will you need full planning permission? And how much do the rules depend on where you live, if your house has been extended before, or what kind of house you own in the first place.
Yeah, it can be a bit daunting. But don’t worry, that’s why you’ve got us! And today, we’re going to go through the rules around permitted development, since the government has recently extended the rules. This should help you work out what you’re allowed to do without seeking full planning permission, and give you a nice checklist reference to start with.
Rear Extensions
If you want to build a rear extension under permitted development, your project must:
- Sit to the rear of the house (and not the front)
- Not extend beyond the read wall of the existing house by 3 metres if an attached house), or 4 metres if a detached house
- Use similar building materials to the existing house
- Take up less than 50% of the size of the land around the original house (here ‘original house’ means latest of when the property was built or if it was built before 1948, then as it stood on 1st July 1948)
- Be less than 4 metres in height (or less than 3 metres if it’s within 2 metres of a property boundary)
- Have eaves and a ridge that are no taller than the existing house
Two-Storey Extensions
If you want to extend out and up, then your project must:
- Have no windows in a wall/roof slope of side elevation in the addition storeys
- Take up less than 50% of the width of the original house
- Take up less than 50% of the size of the land around the original house
- Use similar building materials
- Have eaves and a ridge that are no taller than the existing house
- Terraces to be no more than 3.5 metres higher than the next tallest terrace
Side Extensions
Side extensions are, thankfully, nice and simple. They must:
- Sit to the side of the house (as long as it won’t face a highway)
- Use similar building materials to the existing house
- Take up less than 50% of the size of land around the original house
- Take up less than 50% of the width of the original house
- Be less than 4 meres in height (or less than 3 metres if it’s within 2 metres of a property boundary)
- Have eaves and a ridge that are no taller than the existing house
Wraparound Extensions
Then you have your ‘wraparound’ extensions. This is where you combine a side and rear extension, so that the whole thing wraps around your house. In this case, the permitted development restrictions will be judged against both extensions individually, rather than the thing as a whole. Unfortunately, this means it’s unlikely you’ll be able to do it under permitted development, and you’ll have to get full planning permission instead.
Loft Extensions
Loft extensions and conversions are a really popular way of gaining extra space in your home, and something we love doing. But if you want to do it under permitted development, then it must:
- Have a volume allowance of 50 cubic metres additional roof space for detached and semi-detached houses
- Use similar building materials to the existing house
- The development must not include a window in any wall or roof slope forming a side elevation of the dwelling house
- The roof pitch of the principal part of the house must be the same as the roof pitch on the existing house
- Have a former wall that’s set back at least 20cm from the existing wall face
- Have windows that are non-opening if they are less than 1.7m from floor level
- Have side windows that are obscured or frosted
Where Permitted Development Doesn’t Work
Of course, you won’t always be able to build an extension under permitted development. Sometimes you will need full planning permission (for example if your project doesn’t fit the rules above), or if you life in a certain type of building. The following types of property will need full planning permission, regardless of whether you meet the rules above:
- Listed buildings
- Flats or maisonettes
- Some new developments
- Some homes in conservation areas
Wow, that’s a lot to take in in one go! But don’t worry, you don’t have to remember it all. If you’re looking to extend your house, then you will need to talk to a builder first. At DNA Brickwork & Builders we will be able to tell you if your ideas will fit within permitted development, or if you will need to seek planning permission first. If you do need to apply, we can help you with that, or we can help you plan an extension that falls within permitted development. Whichever you prefer!
If you’d like to know more, just get in touch with us today.




