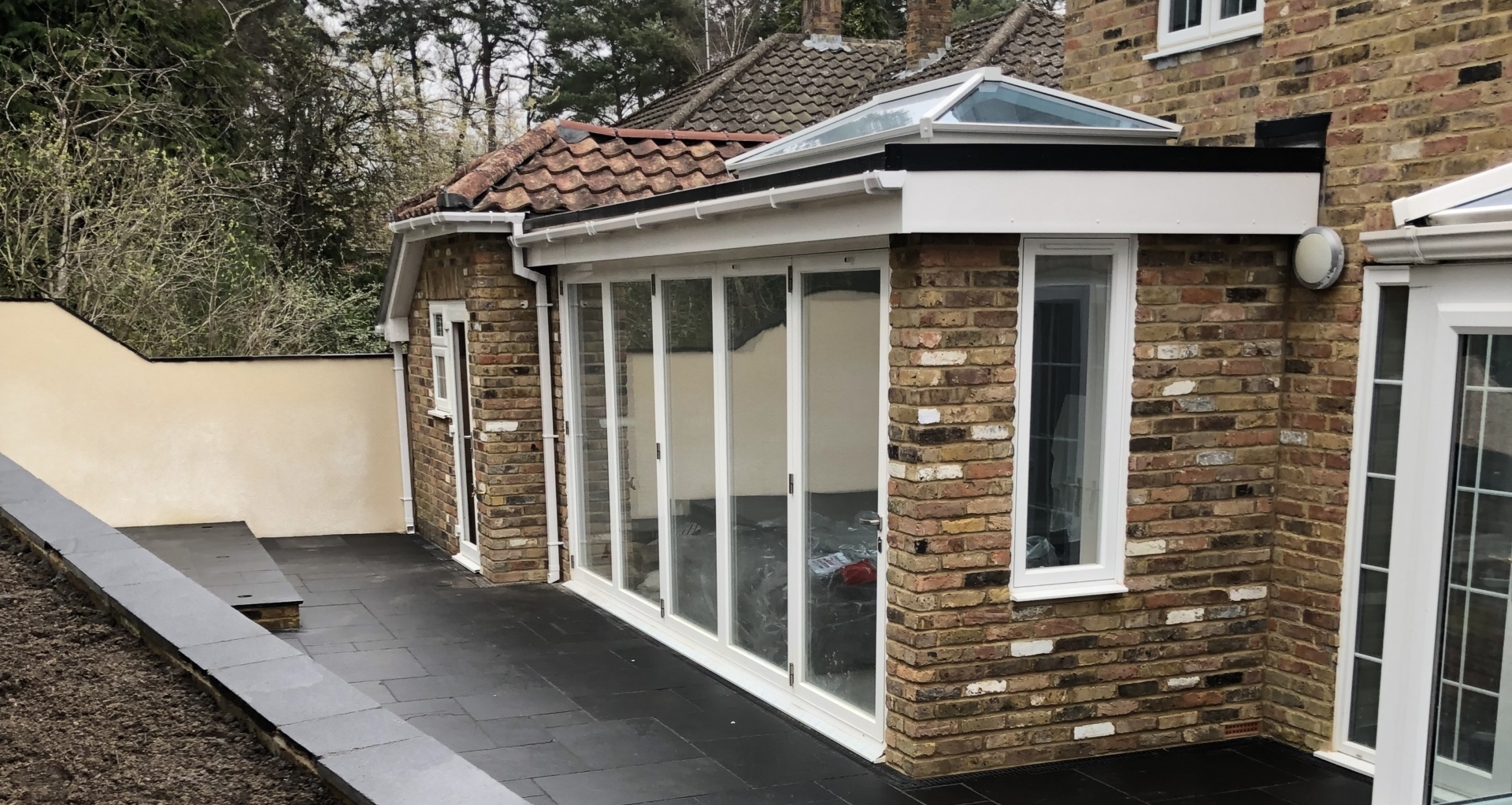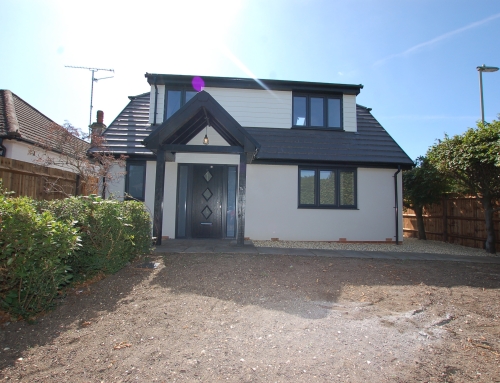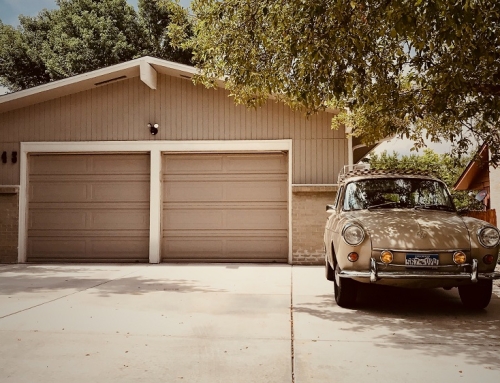If you’re feeling a bit cramped in your home and feel like you need some extra space, your first thought might be that it’s time to move on to a bigger house. But if, like many people in the UK, you like where you are, or you aren’t in a position to move right now, then you may want to consider an extension instead. Extensions are a very popular way to give your home more useable space, and around 46% of Brits will extend their homes at one point or another. But did you know that there is more than 1 type of extension to choose from? So before you contact the builders to get things moving, you should think about what you really want from your extension.
Extensions
Side Return Extension: This type of extension stretched your home into the alleyway at the side of your house, and is really popular with Victorian and other period properties. They are often one of the smaller extension jobs we do, but the end result can still have a huge impact on your house. These are most commonly done to expand the kitchen and dining area of a house, and is a great way to use that ‘dead’ space next to your home.
Rear Extension: Exactly as it sounds – it’s an extension at the back of your house! If you’re in a detached property, or you don’t have a side return, then this is probably the option for you. Especially if you want more space at the back of your house, but don’t want a conservatory. A rear extension usually expands a dining area and/or kitchen area, and can create beautiful big, airy open plan living spaces.
Wrap Around Extension: This is basically a side return extension combined with a rear extension, so it wraps around the side and back of your house. This option gives you the maximum space possible, and it can dramatically change the look, feel and shape of your home If you’re looking to achieve an open plan kitchen, dining area and family room, then this is your best option. It can also give you a really nice connection to your garden space, especially if you opt for bi-folding floor to ceiling doors.
Double Storey Extension: The extensions listed above tend to be done as single storey by standard. That means you won’t be extending the full height of your house, only the first storey. But you can, if you choose, have a double storey extension, and get extra space on both floors of your home. Double storey extensions tend to be more expensive – as it’s double the work, but it also means you open up a huge amount of space in your home. Many people use this as a way to expand their living space on the ground floor and add in a bedroom or study on the upper floor. If you’ve got the space and the budget, they’re a great way to increase the value and the functionality of your home.
Roof Types
Once you’ve decided on the type of extension base you want, now it’s time to choose a roof! Generally, there are 2 types: flat roof and pitched roof.
Flat Roof: Flat roofs are the most commonly used in extensions, especially if it’s a single storey extension, because they are usually cheaper, more modern looking, and can incorporate some great design elements like skylights and light wells to make the most of your space. They also do have a slight pitch to them, so water doesn’t collect on your roof and cause structural damage!
Pitched Roof: While not commonly done, pitched roofs can be added to any extension, not just double storey ones. While they are a bit more expensive, they will also blend in better with the style of more traditional houses, as well as giving you higher ceilings and more space for insulation in the extension.
Conversions
And finally, there’s secret option number 3. If you still want that extra space, but don’t necessarily want to add anything to the footprint of your house, then you might consider a conversion instead. This is where you convert some of the least-used areas of the house (the wasted space), and make the functional living spaces. The most common choices are the loft and the garage.
Loft Conversion: If you’re lucky enough to have enough space in your loft, then this might be the most convenient and cost-effective type of ‘extension’ you could choose. There is much less structural work to do compared to other types of extension, and you often don’t need planning permission to do it. And design wise you still have a lot of choices – whether you want an extra bedroom, a playroom or just an office space.
Garage Conversion: If your garage is sat empty, then converting it is another way to gain some space. Most garage conversions can be done in a matter of weeks, with minimal upheaval to the rest of your house. They can make great spaces for gyms, playrooms or extra bedrooms. However, you will need to check the garage is suitable for conversion, with things like sufficient heat, ventilation, damp-proofing, insulation and fire-proofing all in place.
At DNA Brickwork & Builders Ltd, we can help you with each and every one of these extensions or conversions. Our experts can meet with you to discuss what it is you want from your extension, assess your property and advise you on the best route to go, as well as helping you with all of the paperwork, planning and finishing touches. So you end up with an extension that’s perfect for you and your family. If you would like to know more, just get in touch with us today.




