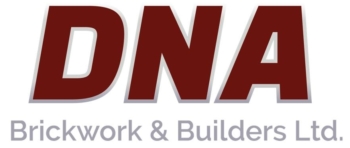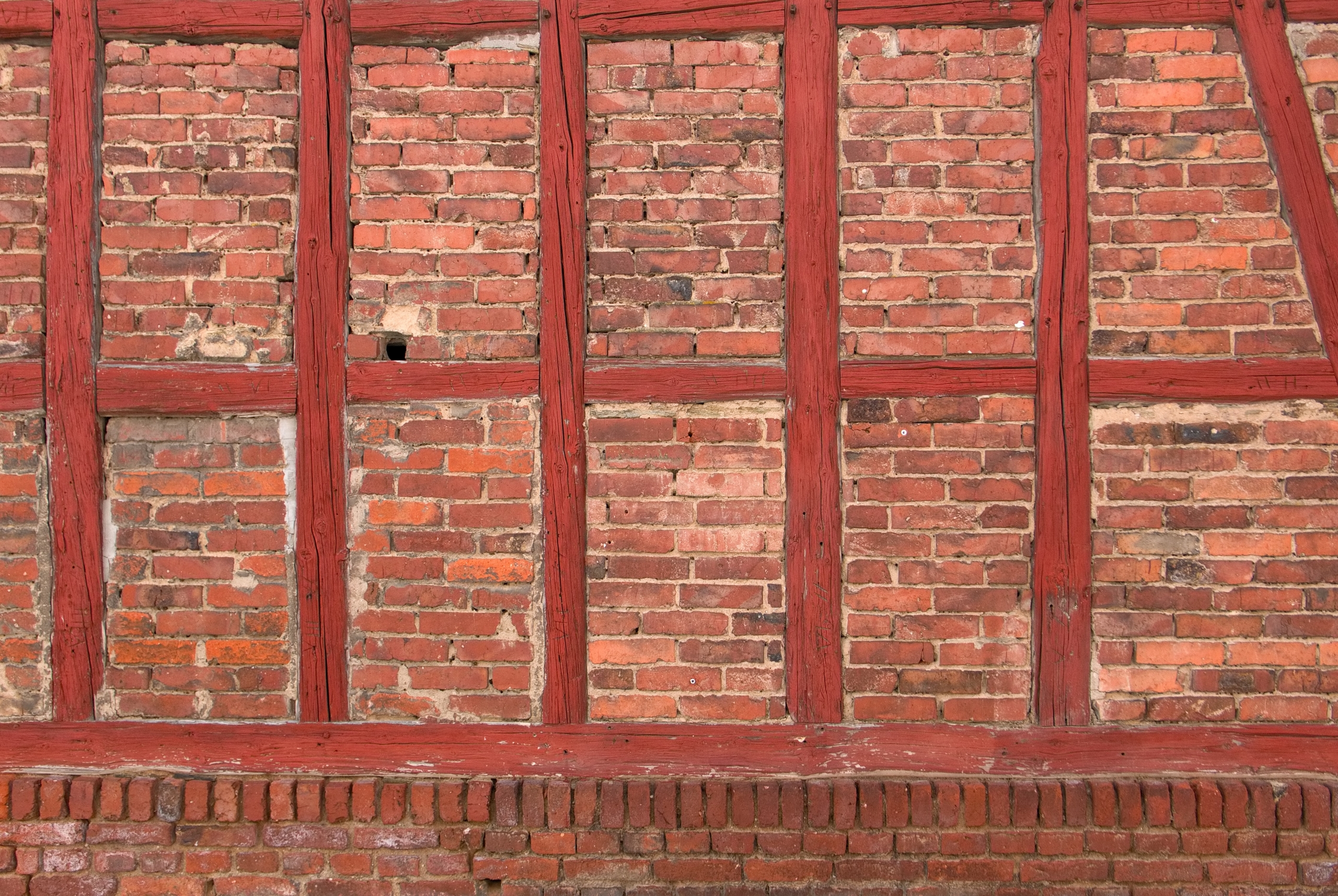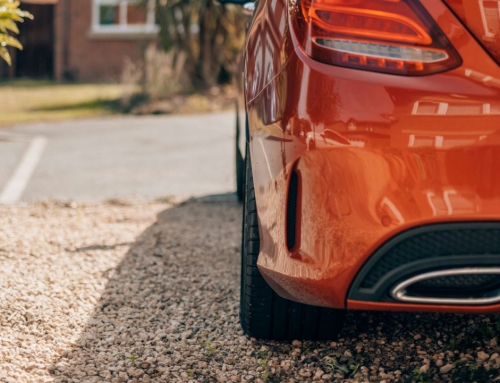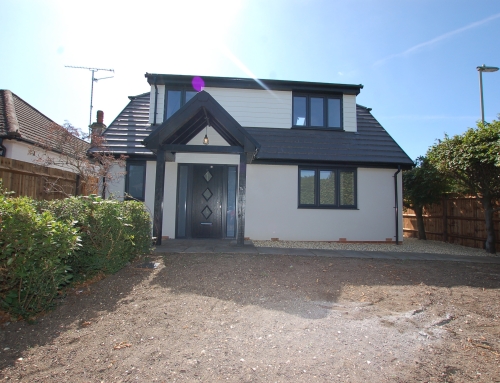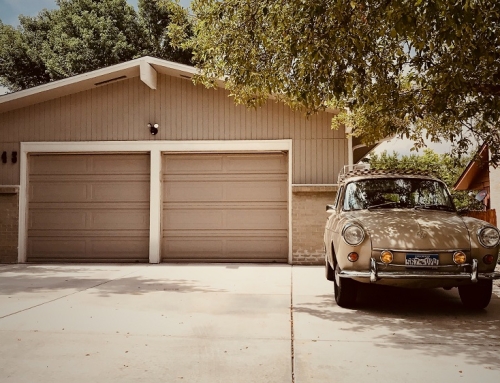Have you ever wondered what makes a house, a house? Not the nice comfy things on the inside, but what actually goes into building your house. It’s one of the questions we get asked a lot, whether it’s to check the materials are what the client wants, or just because people are curious about how their house stays standing, warm and dry. So today we’re going to do a very basic rundown of what we use to build your house, and why.
The Construction Types
You might think there’s only one way to build a house, but that really couldn’t be further from the truth. All of the different property types you can think of, from flats to bungalows, terraces to bedsits, all of them can be built in a number of different ways. Typically, there are 6 construction types used for house building in the UK, which are:
- Traditional
- Non-traditional
- Metal framed
- Pre-cast concrete
- Timber framed
Which one chosen will depend on a lot of things, from the type of house you want if you’re building it yourself, to the construction firm you choose and even where in the country the house will be.
Traditional: The majority of houses, bungalows and low-rise flats are built using this method, which involves brick or block wall construction. They will either have solid or cavity walls depending on when they were built – if your property was built before 1950 it will be solid walls, and from 1935 to now it will be cavity walls.
Non-traditional: Anything that isn’t brick or block wall construction is currently defined as ‘non-traditional’. This includes all of the construction types listed below.
Metal framed: There are around 140,000 metal framed houses in the UK, and more aluminium framed ones on top of that. Most of these were built just after World War Two, when we needed to rapidly rebuild houses to replaced damaged and destroyed ones. They were then finished with bricks or block so that they looked like all the other houses. But if you look in your loft and see metal framing lined with plasterboard, then you have a metal framed house.
Pre-cast concrete: Around 284,000 UK houses have concrete panels as their main wall structure, and most of them were built throughout the 1920s, and then again in the 50s and 60s when the style became popular again. Panel systems were useful because the panels could be cast in a factory and then transported to site for construction, whereas pre-cast concrete systems were big concrete frames that were then filled with concrete when on-site and in place.
Timber framed: This is the most popular construction option in America, but in the UK it’s not quite as common. Houses with timber frames generally have cladding on the outside that protects the property from the elements, as well as making them look more appealing. They are less popular in the UK because insurers consider them a complex, ‘non-standard’ property, and they are at higher risk for fires, therefore more expensive to insure.
The Roof
Now you have the 4 walls, it’s time to get the roof on! Most modern homes will have a timber framed roof, framed with pairs of rafters or pre-fabricated wooden trusses fastened together with truss connector plates. There are lightweight and secure, so they won’t add strain to the walls. These are then covered with insulation and weather-proofing, and finished with a roof covering of your choice. Slate, clay and concrete tiles are the main tile choices in the UK, although you can choose more bespoke roof coverings as well.
Inside The Frame
Once you get the frame of the house built, you might think that’s it. But there is still some construction to be done, and some finishing touches to apply before you can start picking out kitchen cabinets. Along with wiring electrics and heating, we also need to insulate your property. There are a lot of different types of insulation, and from most to least popular they are:
- Blanket (or matting) insulation
- Mineral wool
- Glass wool
- Foam boards
- Radiant barriers
- Blown-in insulation
- Spray foam insulation
- Structural insulated panels
- Aerogel insulation
And thankfully, now that we know the health risks of asbestos, it is no longer used in any kind of construction, including insulation!
While there are a few smaller elements to building your house, like windows, floors and doors, these are usually the clients choice, and as long as they meet the right safety regulations, they can be made of anything you want! At DNA Brickwork & Builders, we are always happy to talk through our process with you, and help you understand exactly what your new home will be made of. If you would like to find out more, just get in touch today.
